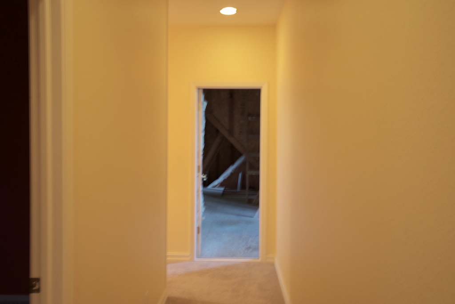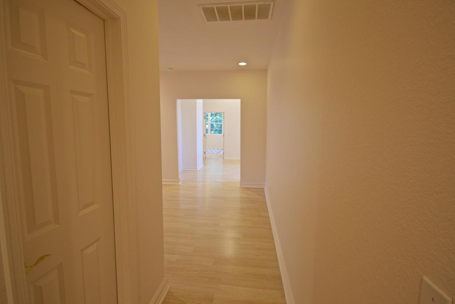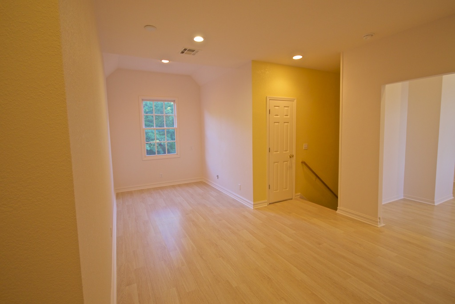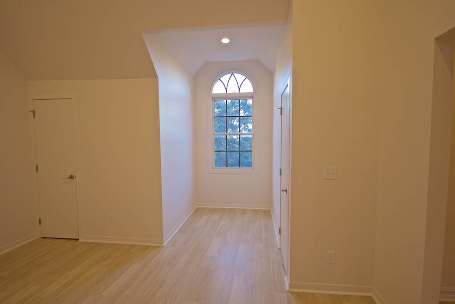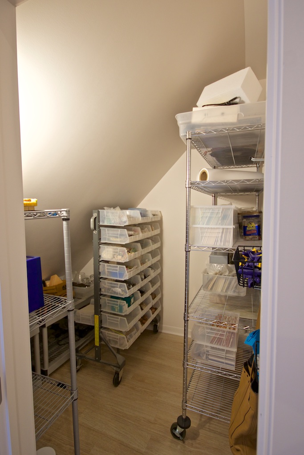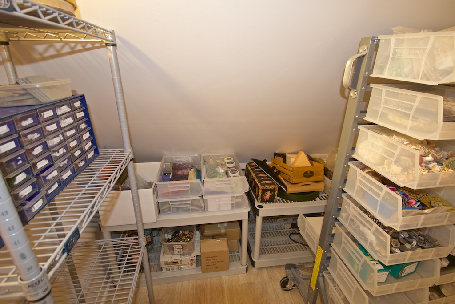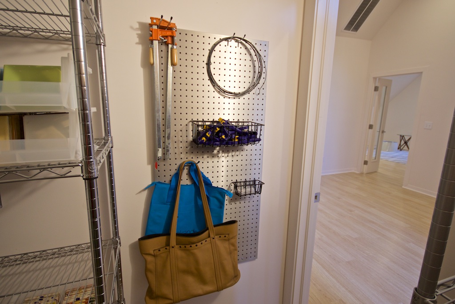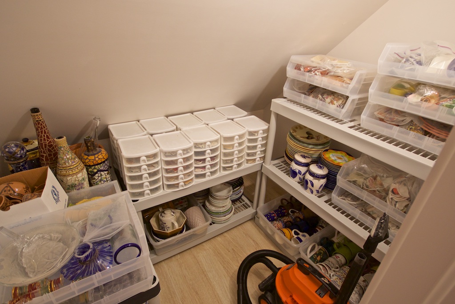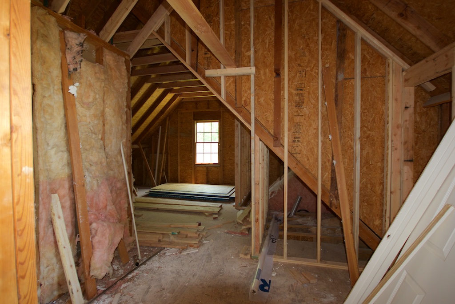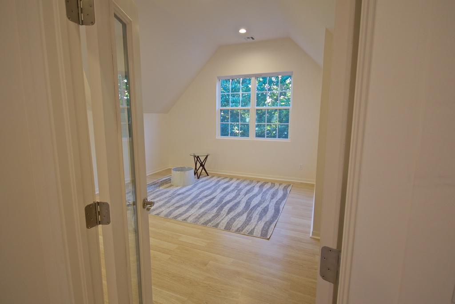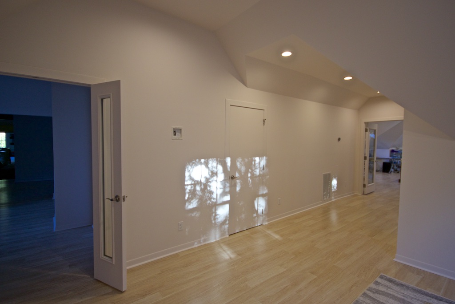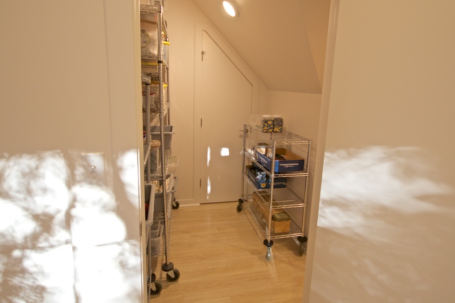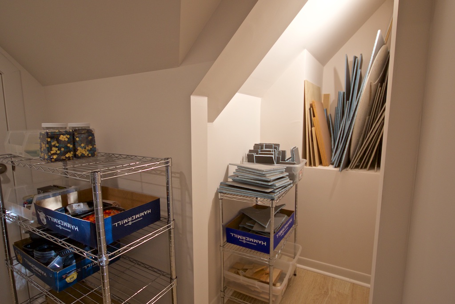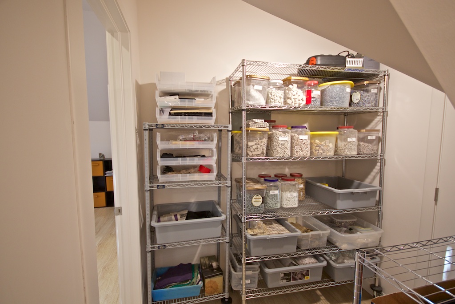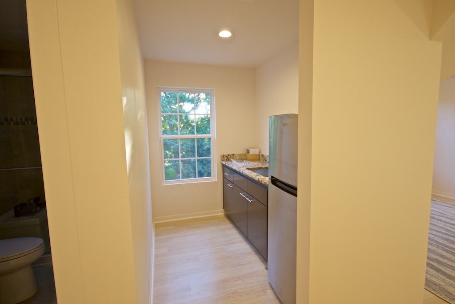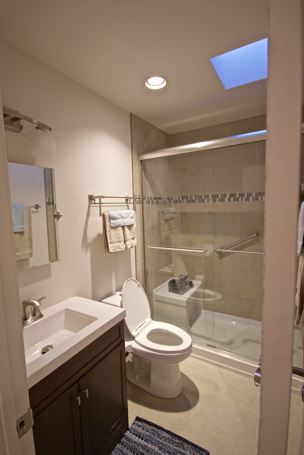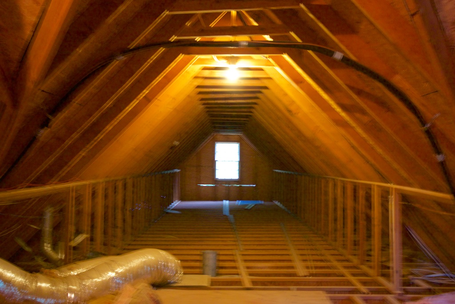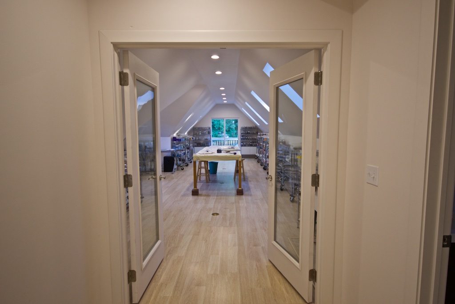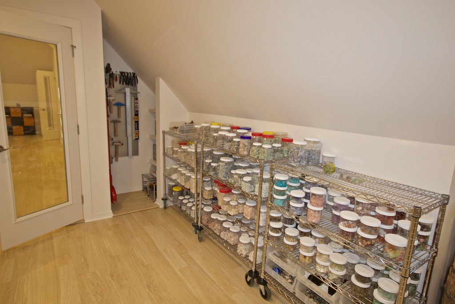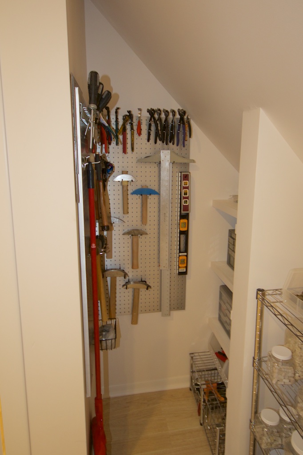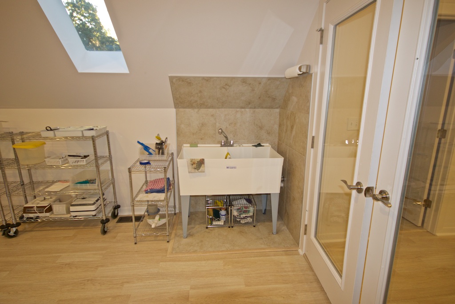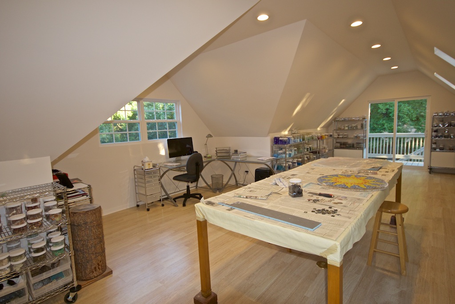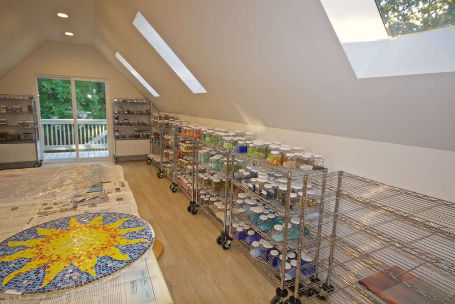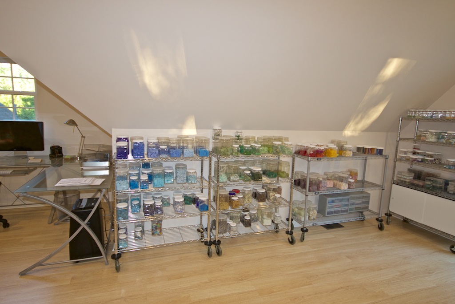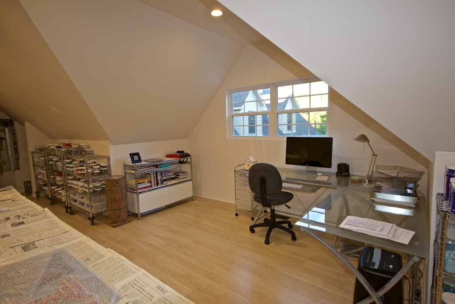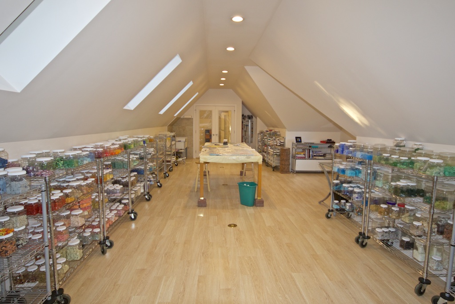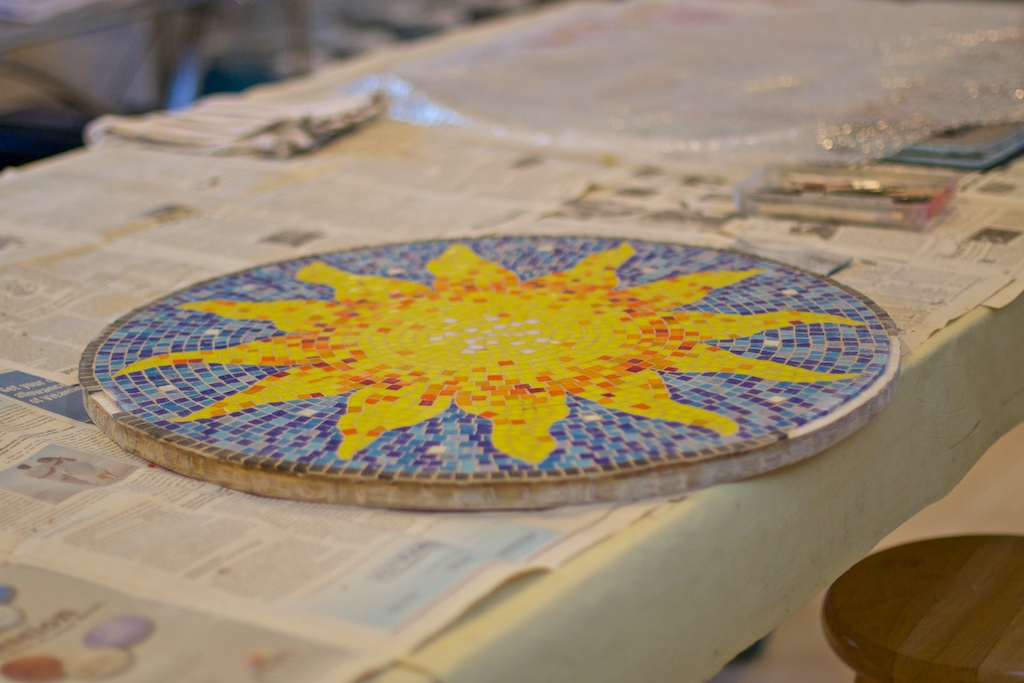In my previous post, I said I would continue with 2007 in my next installment. Pardon me while I wander off a bit.
Over the years, I've found the label of artist uncomfortable. This has a lot, or maybe everything, to do with my relationship to the word—the idea—of artist. Funny how our connection to a word definition can be so powerful. That's because it's not just a word; it truly is an idea. And we can be so attached to our own ideas, can't we?
If I had been artistic as a child, if I hadn't grown up mostly oblivious to art, if I had a degree in art, or probably a number of other if-onlys, then perhaps I could embrace the artist label? Maybe. But I'll never know, since none of that happened. Clearly, whatever an artist is, it's not what I feel I am. What a bunch of silliness!
Silly, but still something that nags at me. Well, a few weeks ago, I was looking up definitions of artist. The one above is actually the first one Google gives me. While the main definition is blatantly lacking, I was struck by the 1st bullet:
a person who practices any of the various creative arts...
Hey! I like that idea! I like it a lot! And it feels true to me. Of course, the second bullet is fine too:
a person skilled at a particular task or occupation...
If I could kind of reprogram my internal dictionary and modify my idea of what an artist is, maybe I could make peace with the label. I'd like to reverse and then combine the two bullets to come up with a new definition, and hopefully, a new idea:
a person skilled at practicing any of the various creative arts
I think that sounds like me.
Just a thought...


