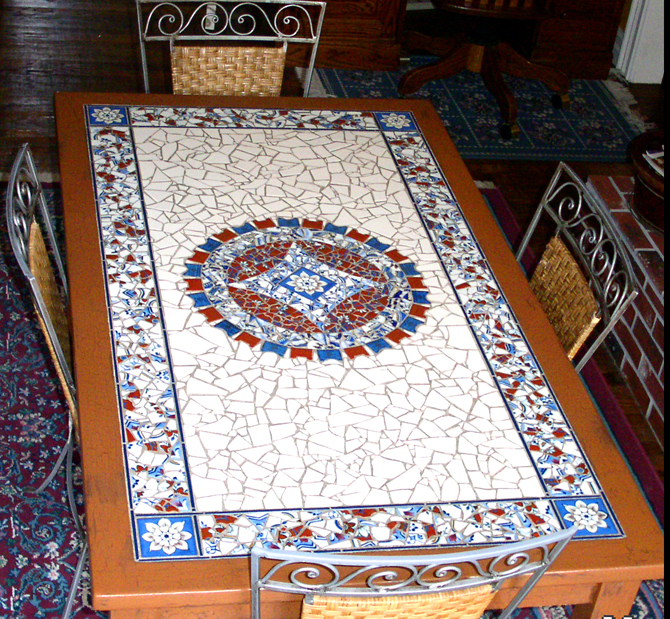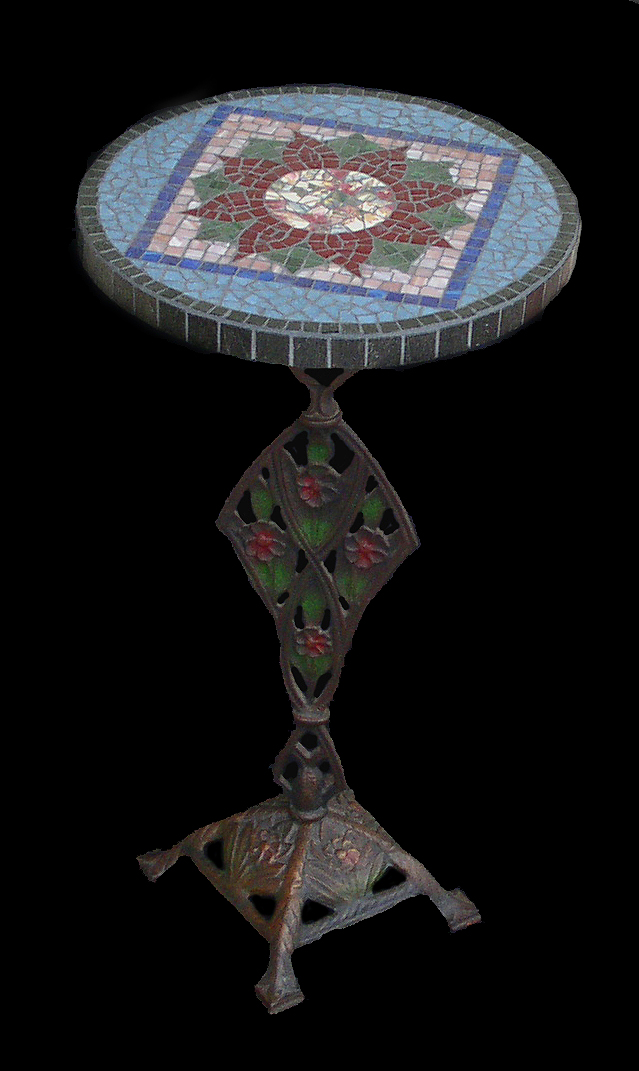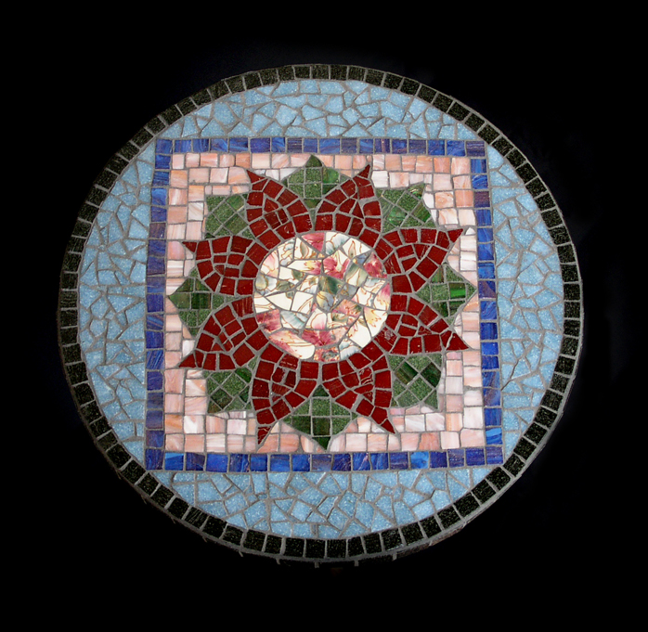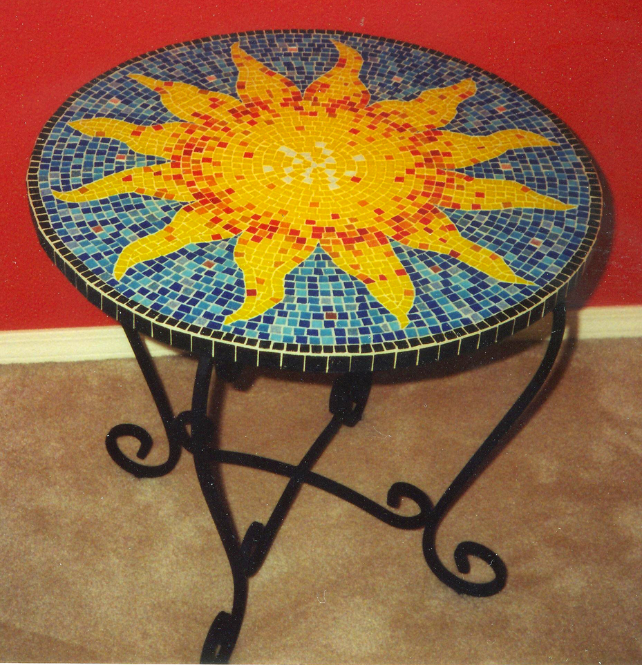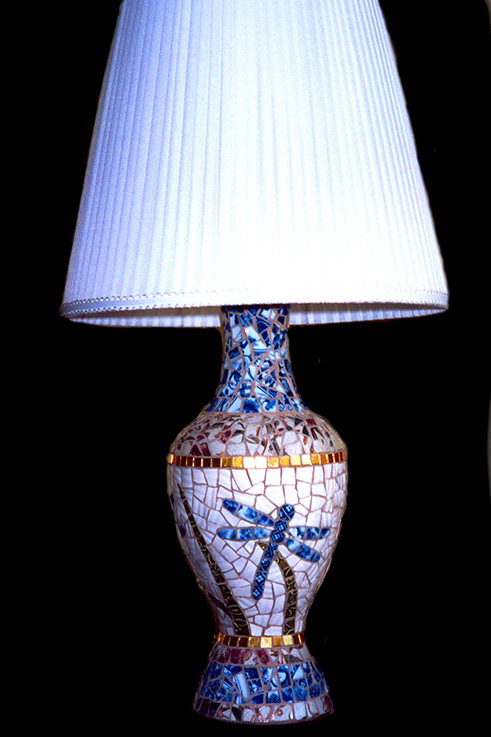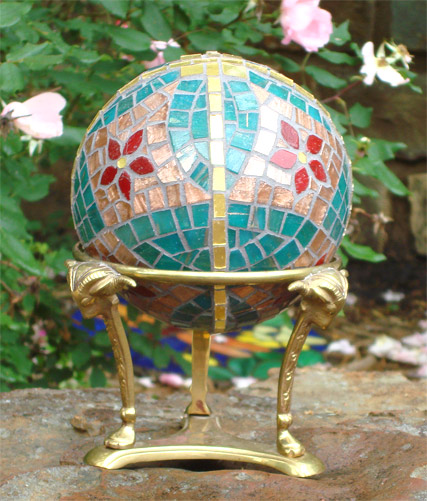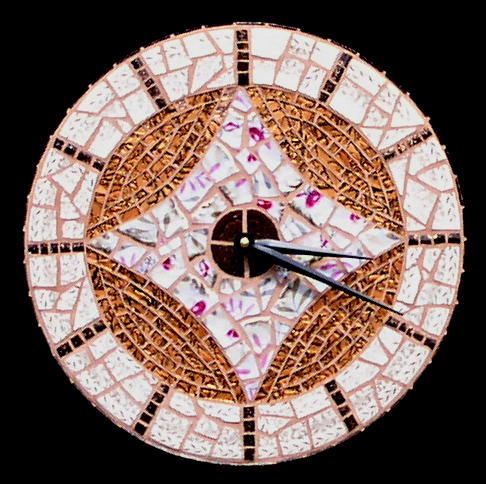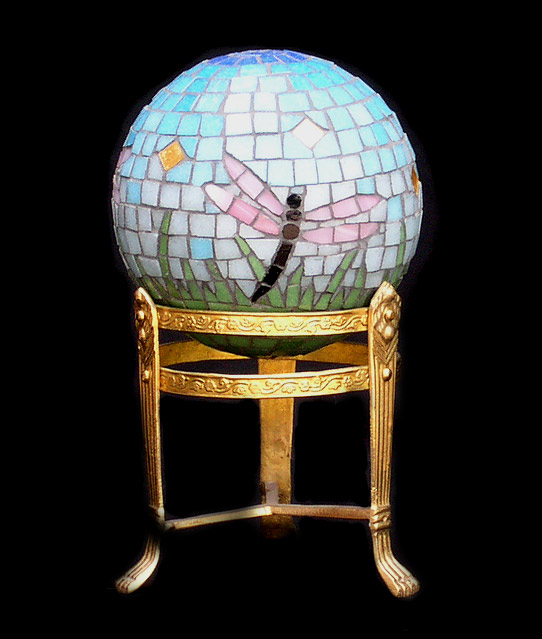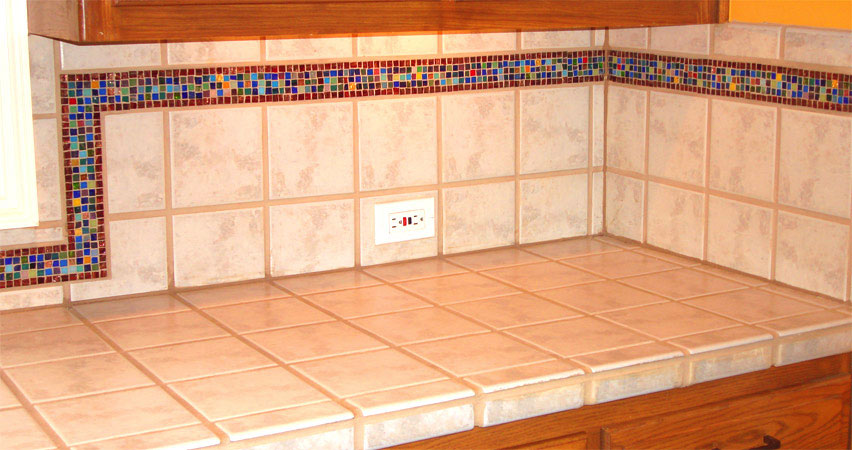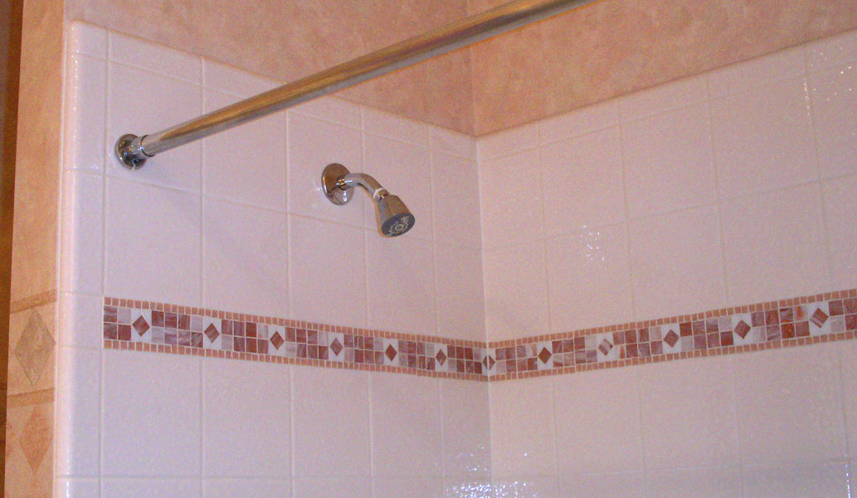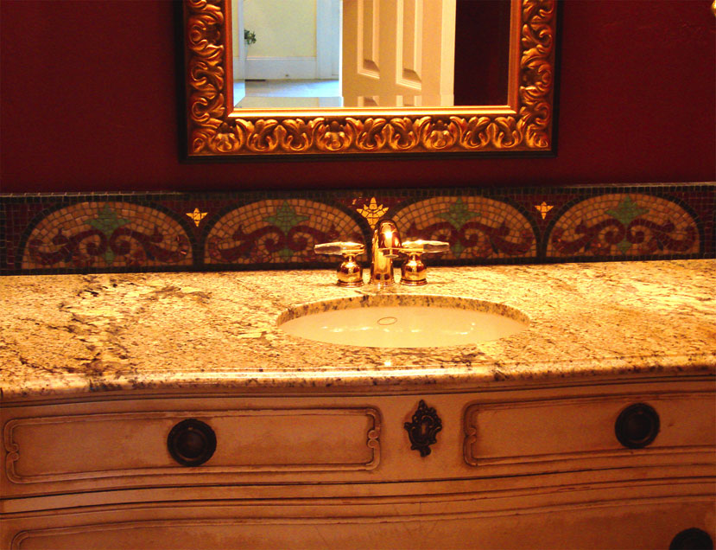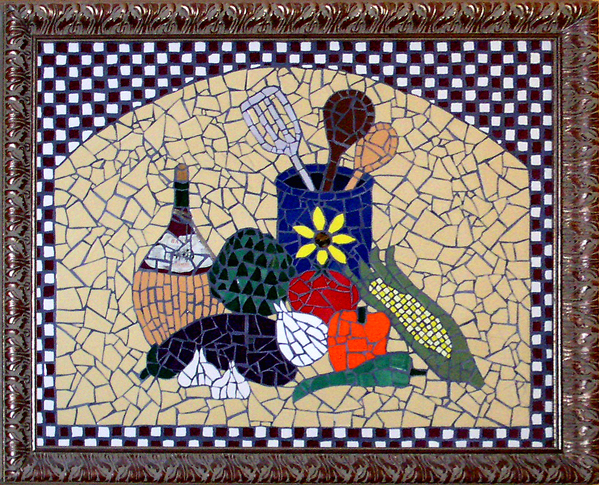Artist - a person skilled at practicing any of the various creative arts.
If I Were A Tree, detail
Since my last post in this series, I've been consciously trying to embrace my new definition of artist and I do believe I've had some success. It's quite reasonable, to me, to change my thinking about something—to change the way I look at it and perceive it—in order to change my experience. Although, I think that there are also other factors contributing to what appears to be my making peace with the label of artist.
My sabbatical, or quasi-sabbatical, from mosaic work has allowed me to get some perspective on my motivation for making mosaics. I've been able to realize that I miss things that I found enjoyable and fulfilling. Actually, what started as a sabbatical, then went quasi, is now back to full sabbatical due to our renovation. I don't even have a studio to choose to not go putter around in. I could not have realized how disorienting it would feel to not even have a studio.
Another thing that I did last year that I feel has been very beneficial is that I retreated from the online mosaic community—not completely—but to a very large degree. I can't expound on this any further—simply can not—but I do know that it has been helpful.
So, here I am, sort of on the outside looking in, and maybe it's just easy for me to say that I don't care if I'm an artist or not, or whether I make art or not, or that I've got a handle on my ego, or that I've dispensed with the insecurity that has plagued me since I started thinking of myself as an artist. Easy for me to say when I'm not making anything and putting it out there for others to see. I think that I've made progress, but I truly won't know just how much I've progressed until I get back to it, will I?
And I do want to get back to it! There were times when I was not sure about that, but I am absolutely sure about it now. I so miss making things and I want to make more things! All kinds of things! I want to feel free to make whatever I want to make, and not feel like I have to make art. I've got a lot of making still inside of me, and I've realized that it's the making that I love, not the art.
In my next post, I will try to get back to about 2007, which I said I would do in this post, but did not. It was around this time that I started trying to be an artist, thinking that I was making art. It was an earnest attempt and started off alright. But I ended up someplace that I did not intend.








